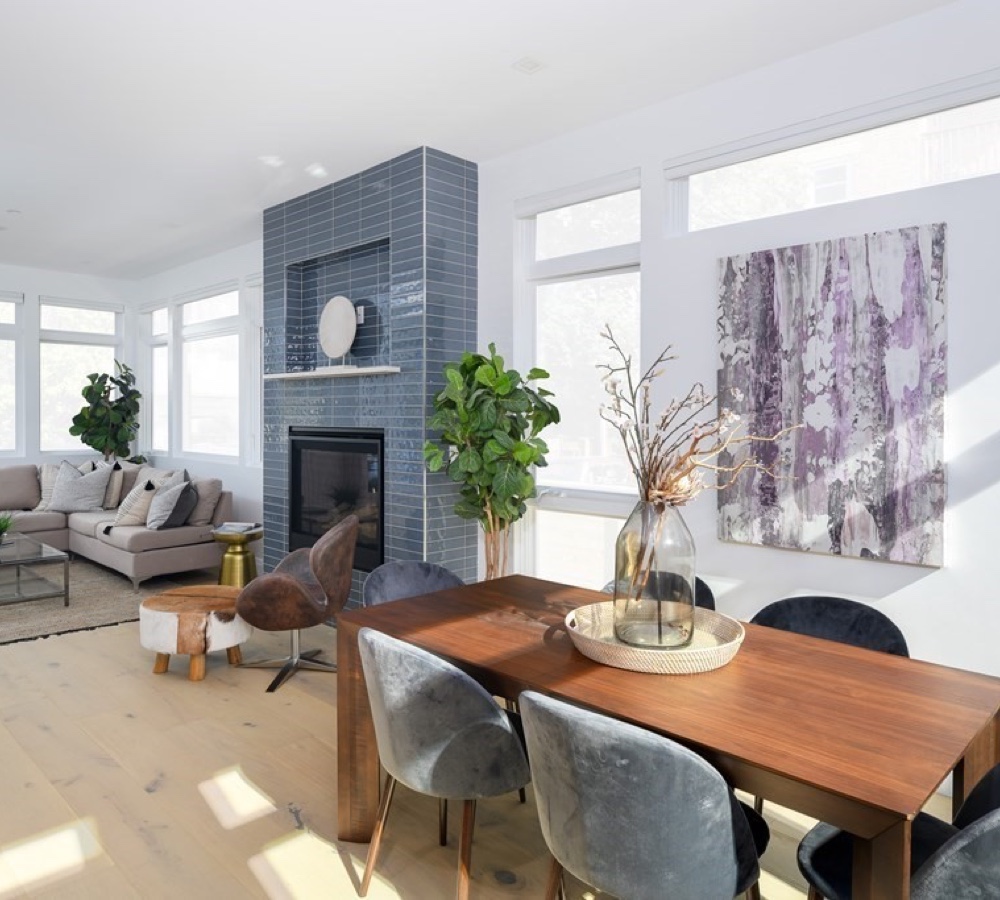

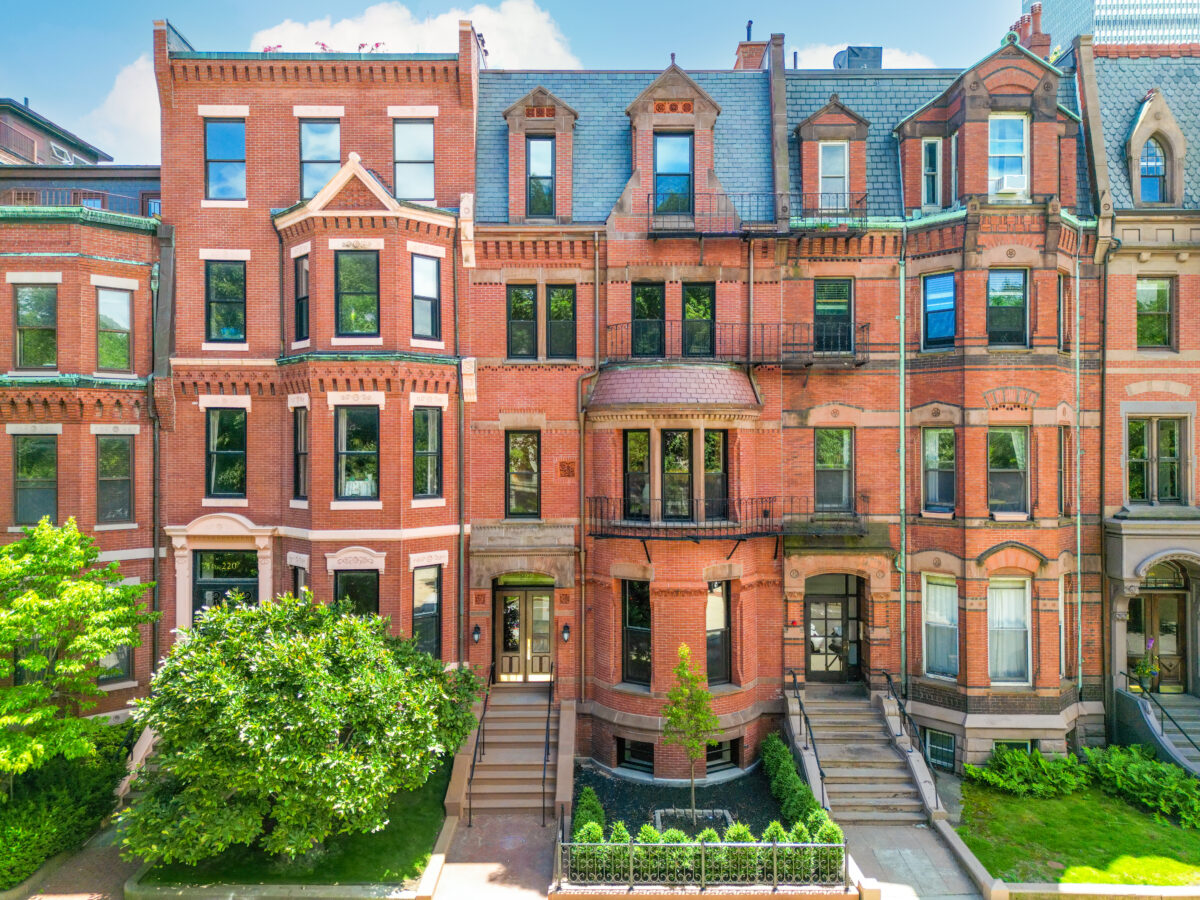
William Senné is pleased to unveil The Residences at 222 Commonwealth Avenue, a hallmark project in the heart of Back Bay. This masterful collection of three boutique residences offers sophisticated new construction on the historic, verdant paths of the Commonwealth Avenue Mall. Paying homage to the Mall’s cultural significance and lush plantings, designed in the French boulevard style by Arthur Gilman in 1856, these spectacular homes embody the classic elegance and style that have defined this iconic location for centuries.
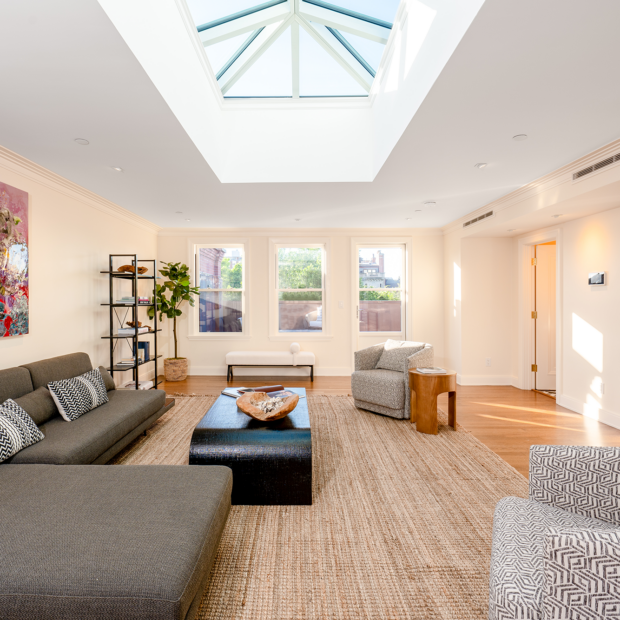
The Penthouse Residence of the newly built 222 Commonwealth Avenue Residences is a 4,540 sq. ft. home spanning three levels including a private elevator and two-car garage. Level one offers a spectacular primary suite with a large dressing room and a primary bathroom with a double vanity, a soaking tub, and a frameless glass shower. Elegance abounds with fixtures and finishes from Restoration Hardware, Kohler, and more. Two spacious bedrooms with en-suite bathrooms complete the first level. The second level features a kitchen with Calacatta Oro countertops and a kitchen appliance package from Wolfe and Sub-Zero, with a great room for casual dining. The sunny living and dining room is anchored by a gas fireplace with custom paneling and bronze details. A powder room and a wet bar make entertaining a breeze. The third level is flooded with natural light from a skylight over a flex room, wet bar and powder room. A stunning roof deck with gas hookups offers sweeping views of Back Bay.
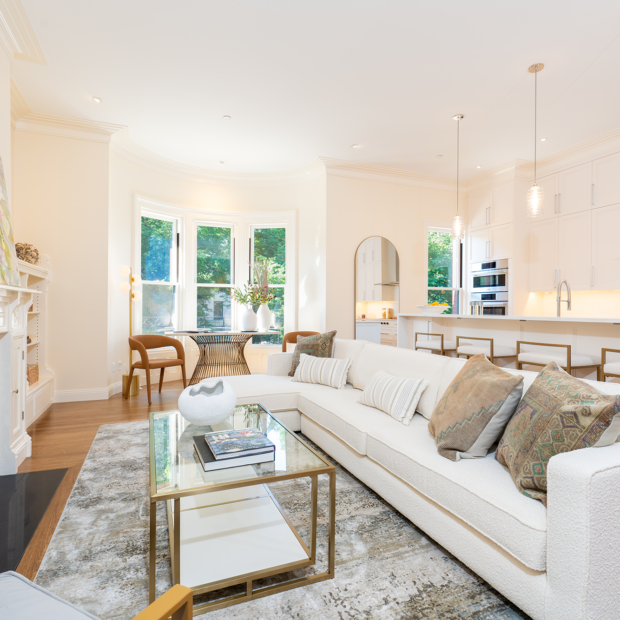
Introducing Residence Two of the newly built 222 Commonwealth Avenue Residences; a collection of just three distinguished homes in the heart of Back Bay. Spacious and sweeping, this floor-through layout is ideal for an urban pied-à-terre. An open-plan kitchen and great room, anchored by a gas fireplace with original tilework, looks out onto the verdant paths of the French boulevard-style Commonwealth Avenue Mall and the neighboring ‘Quin House. Calacatta Oro countertops, Wolfe and Sub-Zero appliances, a wet bar, and a powder room with lovely herringbone tilework makes entertaining a breeze. Tucked away at the rear of the residence, a well-appointed primary suite comes complete with a dressing room, double vanity and a soaking tub. A second bedroom lies just past a full bath and a laundry closet. Residence Two includes a full-size parking space.
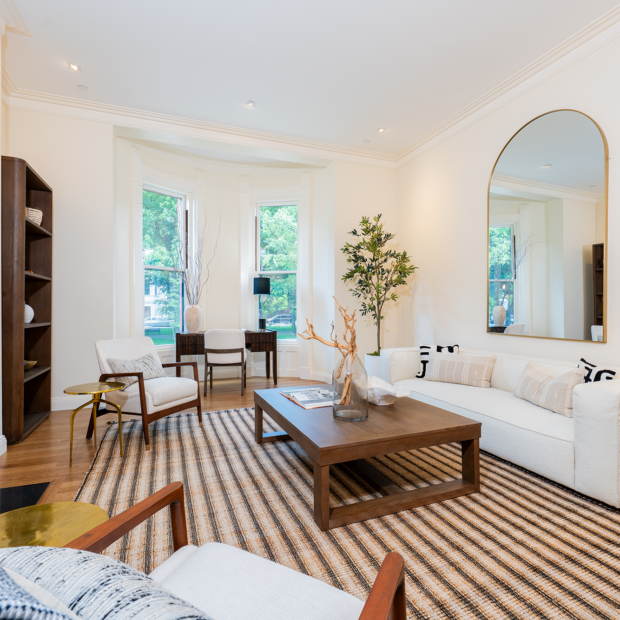
Unveiling Residence One of the newly built 222 Commonwealth Residences; a collection of just three distinguished homes in the heart of Back Bay. This expansive parlor-level duplex elegantly gazes through bay windows upon the verdant paths of the French boulevard style Commonwealth Avenue Mall. A tastefully designed breakfast bar kitchen with top-of-the-line appliance package, Calacatta Oro countertops, both under cabinet and pendant lighting, and custom cabinetry. A herringbone stone-tiled powder room is tucked behind the kitchen.
In the rear of the home, a dreamy primary bedroom suite awaits with high ceilings, more bay windows, a walk-in closet, full bathroom with frameless glass shower, double vanity, and soaking tub. A private sun deck completes this tranquil retreat! Downstairs features a second bedroom, three-quarter bathroom, linen closet, storage closet, and a full laundry room with sink. Residence One also comes with a full-size parking space.
Features
1,456 Sq. Ft.
1 Level
1 Exterior Parking Space on Property
2 Bedrooms
2 Full Bathrooms (1 en suite), 1 Powder Room
Living Room
Wet Bar
Laundry Closet
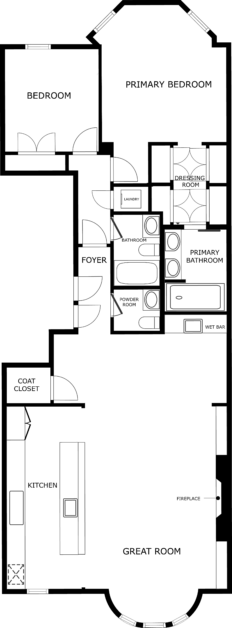
1,782 Sq. Ft.
2 Levels
1 Exterior Parking Space on Property
2 Bedrooms
2 Full Bathrooms (1 en suite), 1 Powder Room
Living Room
Laundry Room
125 Sq. Ft. Rear Deck of Primary Suite
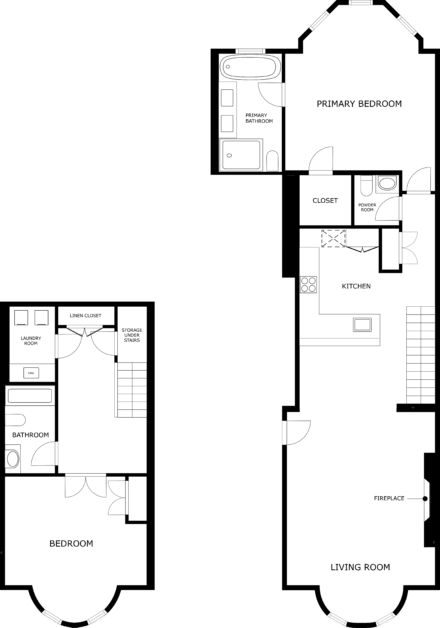
Senné invites you to be among the first to explore this exquisite property. Sign up now for exclusive updates and the opportunity to tour The Residences at 222 Commonwealth Avenue, where modern living meets historic charm in the heart of Boston’s Back Bay.
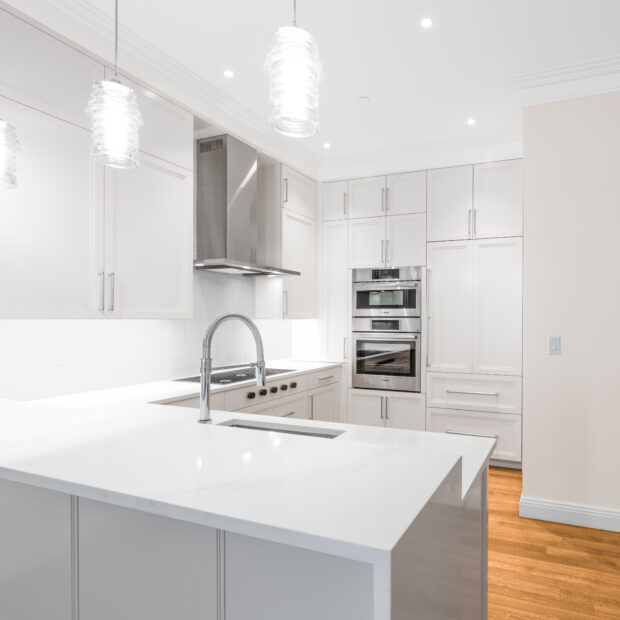
Each residence is impeccably designed with both elegance and functionality in mind. The kitchens feature Sub-Zero and Wolf appliances and spacious cabinetry and storage for home chefs and entertainers. The bathrooms are outfitted with fixtures from Kohler and Delta, including rain showerheads and under-mounted sinks. Beautiful hardwood floors grace the living areas, while light fixtures by Waterworks and Urban Archaeology add a touch of sophistication throughout.

Each residence is a masterpiece of design and craftsmanship, boasting unique features and amenities. Discover your next home at this prestigious address, where every detail is carefully crafted to ensure the ultimate urban living experience.
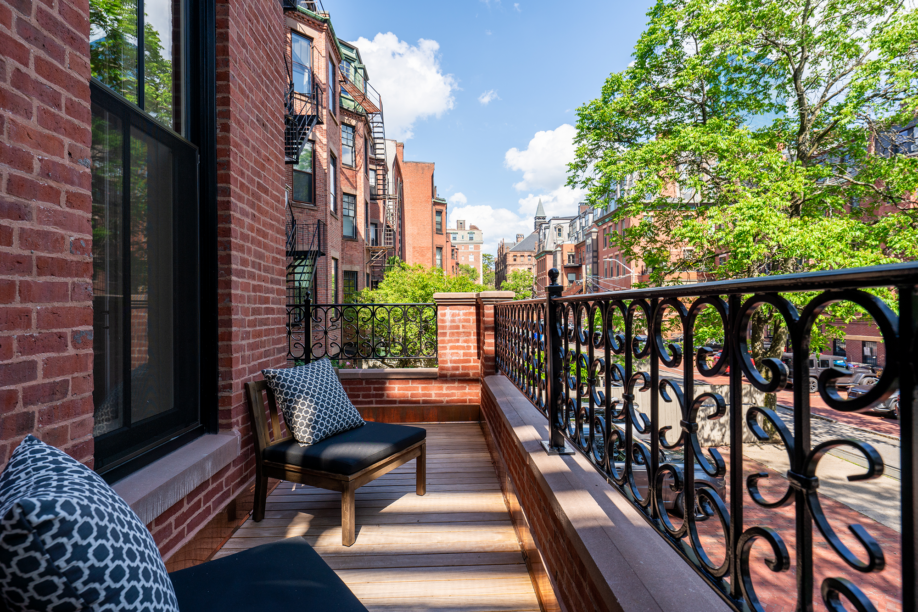
Appliance Package
Bathroom Fixtures
Countertops
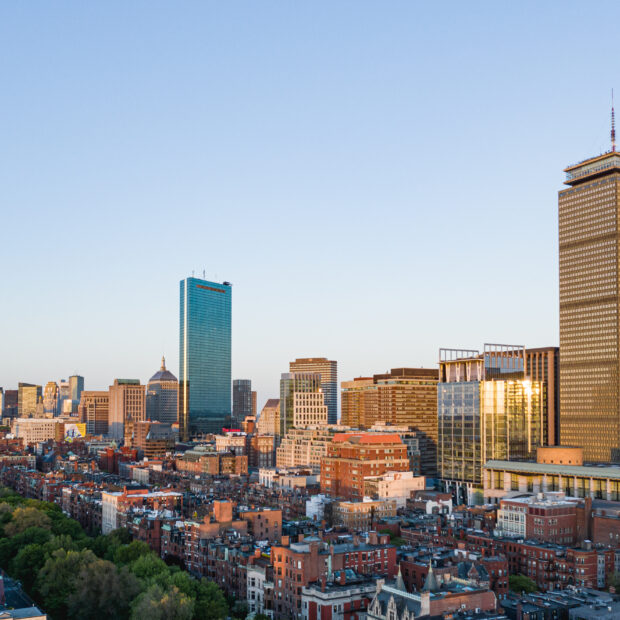
Due to Back Bay’s prime location, this neighborhood is a center for transit and entertainment. Home to iconic Newbury Street and the first branch of the Boston Public Library, this historic area is closely associated with the brick facades of its famous Brownstone apartments. The Charles River runs alongside the Back Bay and offers plenty to do in all four seasons. Storrow Drive, a major road that connects Boston and Cambridge, is close by, offering easy access to the two cities and Greater Boston.
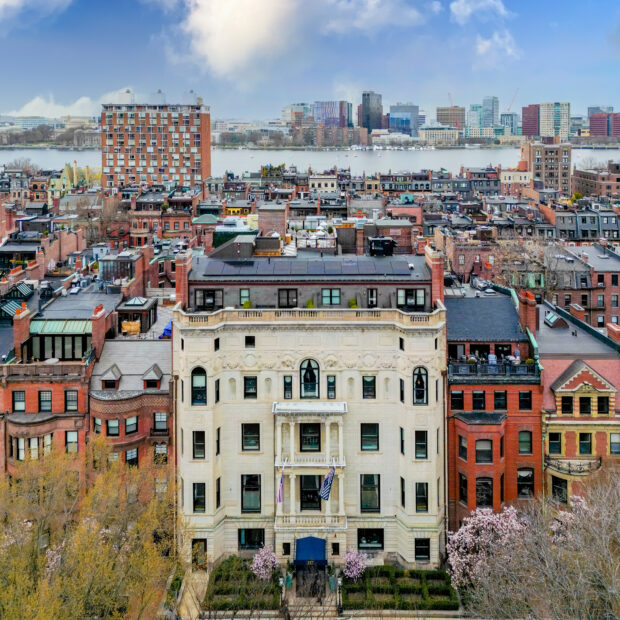
Grassi Design Group is an internationally renowned architectural design firm based in Boston. With residential, hotel and resort, commercial, and institutional clients across the United States and Europe, including The ‘Quin House on Commonwealth Avenue, architect Guy Grassi brings his decades of expertise to The Residences at 222 Commonwealth Avenue.
Download an exclusive preview of the floor plans and features for The Residences at 222 Commonwealth Avenue.