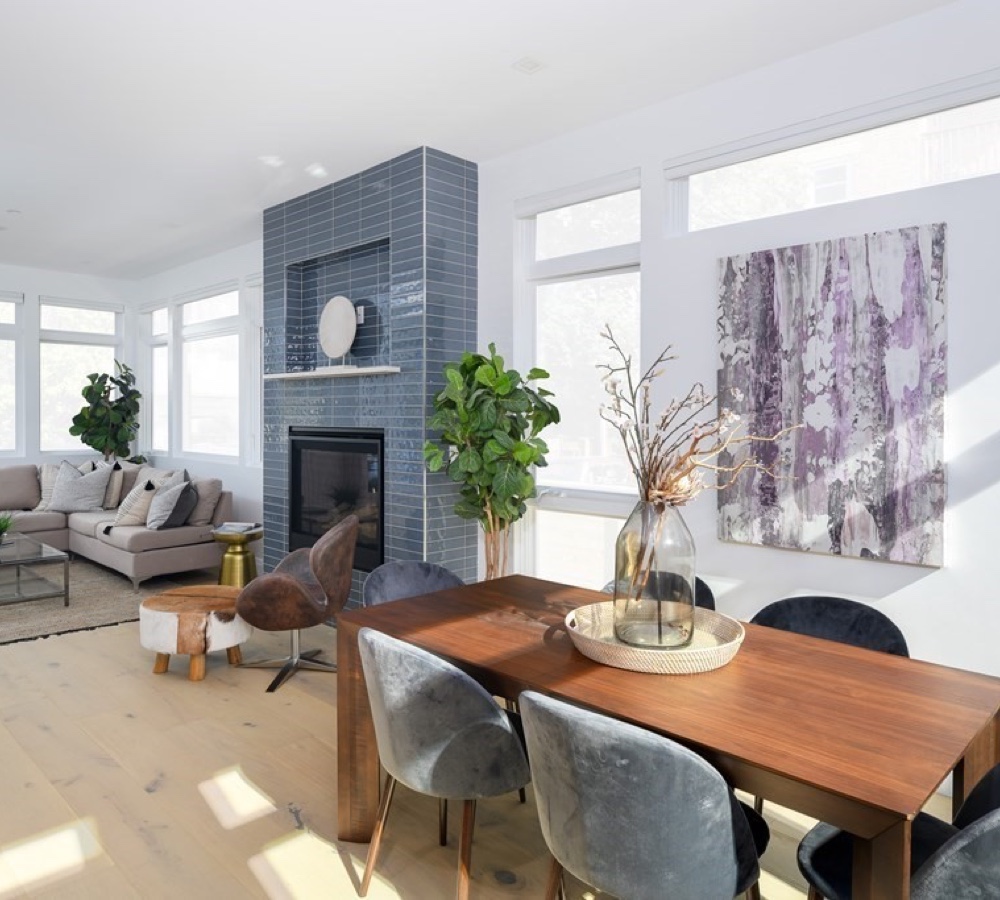

Cambridge, MA 02139
Price
Beds
Baths
Square Feet
Price
Beds
Baths
Square Feet
Nestled in a classic Cantabridgian brownstone, 34 Pearl Street Unit Two is a stunning three-bedroom, three-bathroom duplex that offers a seamless blend of historic charm and contemporary elegance. Entering the home, natural light cascades through the oversized skylight, revealing the home’s impeccable finishes and masterful craftsmanship. The main open living area boasts exposed brick and herringbone oak flooring, while the chef’s kitchen - anchored with quartzite countertops and top-of-the-line appliances - is ideal for both ritzy soirées and relaxing nights at home. Retreat to the sumptuous primary suite with towering ceilings featuring a walk-in closet and a spa-like en-suite bathroom designed for pure relaxation. Two additional bedrooms provide versatile space for guests, a home office, or a creative studio, offering endless possibilities. Escape to your private roof deck and experience unparalleled city living. At the crossroads of culture and innovation between Harvard and MIT.
| Property Type | Residential |
|---|---|
| Property Sub Type | Condominium |
| Property Status | Active Under Contract |
| Time on Market | 111 days |
| MLS# | 73287818 |
| Lot Size | 1,695 Sq. Ft. |
|---|---|
| Listed Price | $1,699,000 |
| Property Taxes | $9,999 |
| Year Built | 1874 |
| Data Source | MLS PIN |
Just to the north of Boston across the Charles River sits Cambridge, a.k.a. The City of Squares; named for its intersecting streets that form smaller neighborhoods within the larger city. Cambridge is home to both Harvard University and MIT, making it the epicenter of innovation and knowledge; let’s call it a smart move.
Residential Sales & Leasing
The property listing data and information, or the Images, set forth herein were provided to MLS Property Information Network, Inc. from third party sources, including sellers, lessors, landlords and public records, and were compiled by MLS Property Information Network, Inc. The property listing data and information, and the Images, are for the personal, non-commercial use of consumers having a good faith interest in purchasing, leasing or renting listed properties of the type displayed to them and may not be used for any purpose other than to identify prospective properties which such consumers may have a good faith interest in purchasing, leasing or renting. MLS Property Information Network, Inc. and its subscribers disclaim any and all representations and warranties as to the accuracy of the property listing data and information, or as to the accuracy of any of the Images, set forth herein.
Listing Courtesy of: Senne
Listing Agent: William Senne
School data provided by GreatSchools.
The GreatSchools Rating helps parents compare schools within a state based on a variety of school quality indicators and provides a helpful picture of how effectively each school serves all of its students. Ratings are on a scale of 1 (below average) to 10 (above average) and can include test scores, college readiness, academic progress, advanced courses, equity, discipline and attendance data. We also advise parents to visit schools, consider other information on school performance and programs, and consider family needs as part of the school selection process.
Find out more about GreatSchools ratings.
| Property Type | Residential |
|---|---|
| Property Sub Type | Condominium |
| Bedrooms | 3 |
| Living Area | 1,718 Sq. Ft. |
| HOA Fee | 999999 |
| HOA Fee Includes | Insurance, Maintenance Structure, Maintenance Grounds, Reserve Funds |
| HOA Fee Interval | Monthly |
| County | Middlesex |
| Year Built Description | Actual,Renovated Since |
| Year Converted | 2024 |
| Construction | Frame, Brick, Conventional (2x4-2x6) |
| Heating Features | Central, Natural Gas |
| Number of Heat Zones | 2 |
| Cooling Features | Central Air |
| Number of Cooling Zones | 2 |
| Basement Features | N |
| Flooring | Wood, Tile |
| Electric Features | 200+ Amp Service |
| Waterfront? | No |
| Style | Other (See Remarks) |
| Water | Public |
| Assessments | 1695000 |
| Rooms | 7 |
| Adult Community | No |
| Full Baths | 3 |
| Half Baths | 0 |
| Total Bathrooms | 3 |
| Acres | 0.04 |
| Town | Cambridge |
| ZIP | 02139 |
| Unit Count | 2 |
| Stories Total | 2 |
| Appliances | Microwave, ENERGY STAR Qualified Refrigerator, ENERGY STAR Qualified Dishwasher, Range Hood, Range, Oven |
| Interior Features | Internet Available - Unknown |
| Roof Material | Shingle, Slate, Rubber |
| Parking Spaces | 1 |
| Garage Spaces | 0 |
| Parking Description | Detached, Off Street, Rented |
| Sewer | Public Sewer |
| Tax Year | 2024 |
| Bathroom 1 Level | Third |
| Bathroom 2 Level | Second |
| Bathroom 3 Level | Third |
| Master Bedroom Level | Third |
| Bedroom 2 Level | Second |
| Bedroom 3 Level | Third |
| Dining Room Level | Second |
| Kitchen Level | Second |
| Living Room Level | Second |
School data provided by GreatSchools.
The GreatSchools Rating helps parents compare schools within a state based on a variety of school quality indicators and provides a helpful picture of how effectively each school serves all of its students. Ratings are on a scale of 1 (below average) to 10 (above average) and can include test scores, college readiness, academic progress, advanced courses, equity, discipline and attendance data. We also advise parents to visit schools, consider other information on school performance and programs, and consider family needs as part of the school selection process.
Find out more about GreatSchools ratings.
Share