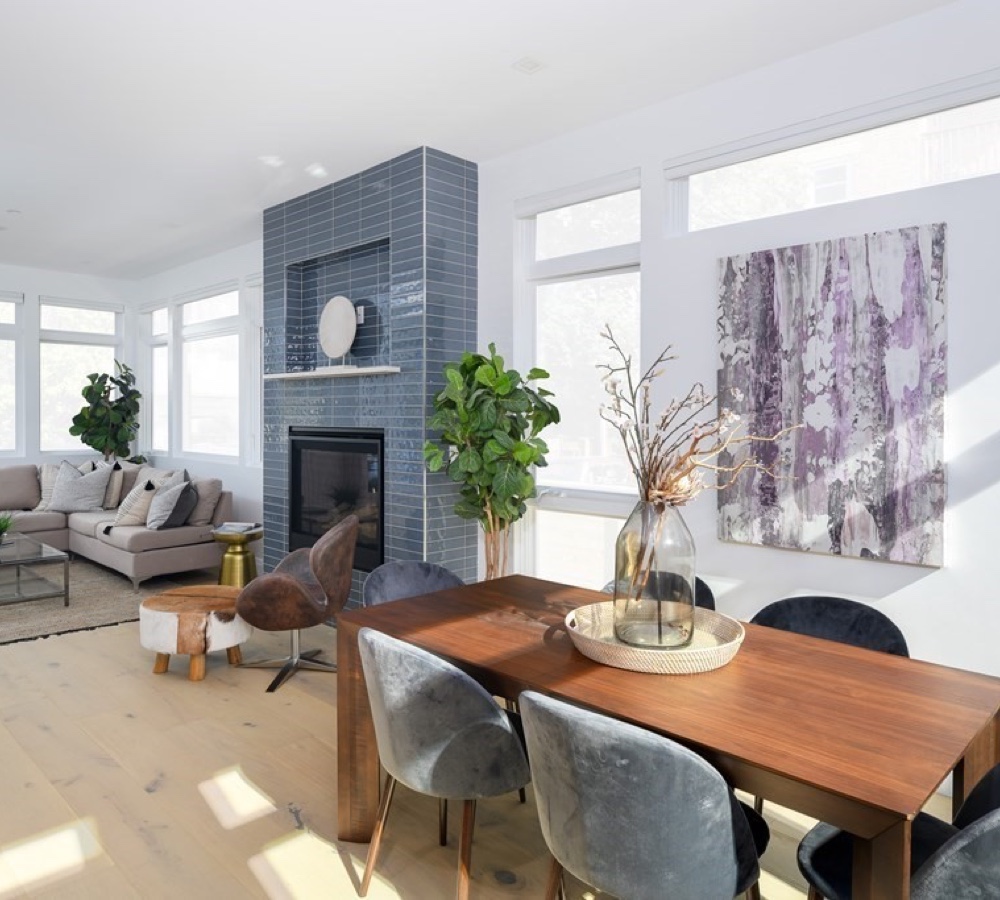

Newton, MA 02465
Price
Beds
Baths
Square Feet
Price
Beds
Baths
Square Feet
Designed by the award winning LDa Architecture & Interiors and built by a Master Builder with 25 years of custom build experience, 39 Westfield Road is in a class of its own. Constructed for informed Buyers that truly understand and appreciate great architecture, interior design, and fine home building. This top-to-bottom custom-built estate home far exceeds anything else on the market and is the best version of a contemporary transitional home ever built in Newton. It is impossible not to be immediately taken by the inviting grandeur of the home as soon as you step inside. Comfortable luxury is the essential character of the home. Every amenity your heart desires has been thoughtfully incorporated into the design and function of the home. The best of indoor and outdoor New England living. Your life will be better should you be fortunate enough to make this wonderful place your home!
| Property Type | Residential |
|---|---|
| Property Sub Type | Single Family Residence |
| Property Status | Active |
| Time on Market | 170 days |
| MLS# | 73200590 |
| Lot Size | 21,149 Sq. Ft. |
|---|---|
| Listed Price | $7,250,000 |
| Property Taxes | $33,186 |
| Year Built | 2024 |
| Data Source | MLS PIN |
Brookline is a lively community chockful of culture – from movie theaters, to record stores to Japanese groceries, you can find it here. Independent shops and restaurants, local bookstores, coffee shops, and a historic independent movie theater offer something for everyone.
Residential Sales & Leasing
The property listing data and information, or the Images, set forth herein were provided to MLS Property Information Network, Inc. from third party sources, including sellers, lessors, landlords and public records, and were compiled by MLS Property Information Network, Inc. The property listing data and information, and the Images, are for the personal, non-commercial use of consumers having a good faith interest in purchasing, leasing or renting listed properties of the type displayed to them and may not be used for any purpose other than to identify prospective properties which such consumers may have a good faith interest in purchasing, leasing or renting. MLS Property Information Network, Inc. and its subscribers disclaim any and all representations and warranties as to the accuracy of the property listing data and information, or as to the accuracy of any of the Images, set forth herein.
Listing Courtesy of: Philip Garfinkle Realty Inc.
Listing Agent: Philip Garfinkle
School data provided by GreatSchools.
The GreatSchools Rating helps parents compare schools within a state based on a variety of school quality indicators and provides a helpful picture of how effectively each school serves all of its students. Ratings are on a scale of 1 (below average) to 10 (above average) and can include test scores, college readiness, academic progress, advanced courses, equity, discipline and attendance data. We also advise parents to visit schools, consider other information on school performance and programs, and consider family needs as part of the school selection process.
Find out more about GreatSchools ratings.
| Property Type | Residential |
|---|---|
| Property Sub Type | Single Family Residence |
| Bedrooms | 6 |
| Living Area | 9,900 Sq. Ft. |
| Living Area Disclosures | Built areas on all 3 floors including garage, excluding attic. per architect |
| HOA | No |
| County | Middlesex |
| Year Built Description | Actual,Certified Historic |
| Heating Features | Central, Natural Gas, Hydro Air, Hydronic Floor Heat(Radiant), Air Source Heat Pumps (ASHP), Ductless |
| Number of Heat Zones | 10 |
| Cooling Features | Central Air, High Seer Heat Pump (12+), Ductless |
| Number of Cooling Zones | 7 |
| Lot Description | Cul-De-Sac, Level |
| Basement Features | Full, Finished |
| Flooring | Hardwood, Engineered Hardwood |
| Waterfront? | No |
| Style | Colonial, Contemporary, Gambrel /Dutch |
| Water | Public |
| Assessments | 2911000 |
| Rooms | 16 |
| Adult Community | No |
| Full Baths | 7 |
| Half Baths | 2 |
| Total Bathrooms | 8 |
| Acres | 0.49 |
| Town | Newton |
| ZIP | 02465 |
| Appliances | Gas Water Heater, Water Heater |
| Exterior Features | Porch, Patio, Professional Landscaping, Sprinkler System, Stone Wall |
| Interior Features | Bedroom, Home Office, Exercise Room, Media Room, Wine Cellar, Play Room |
| Roof Material | Rubber, Metal |
| Parking Spaces | 5 |
| Garage Spaces | 3 |
| Parking Description | Attached, Garage Door Opener, Heated Garage, Storage, Insulated, Paved Drive |
| Sewer | Public Sewer |
| Tax Year | 2024 |
| Master Bathroom Features | Yes |
| Master Bedroom Level | Second |
| Bedroom 2 Level | Second |
| Bedroom 3 Level | Second |
| Bedroom 4 Level | Second |
| Bedroom 5 Level | Second |
| Dining Room Level | First |
| Family Room Level | First |
| Kitchen Level | First |
| Living Room Level | First |
| Office Level | First |
School data provided by GreatSchools.
The GreatSchools Rating helps parents compare schools within a state based on a variety of school quality indicators and provides a helpful picture of how effectively each school serves all of its students. Ratings are on a scale of 1 (below average) to 10 (above average) and can include test scores, college readiness, academic progress, advanced courses, equity, discipline and attendance data. We also advise parents to visit schools, consider other information on school performance and programs, and consider family needs as part of the school selection process.
Find out more about GreatSchools ratings.
Share